renovation
Digital mock-up
Create accurate, detailed digital mock-ups MAKE.PLAN lets you create detailed digital mock-ups, providing an accurate representation of building elements for optimal planning and execution of renovation projects.
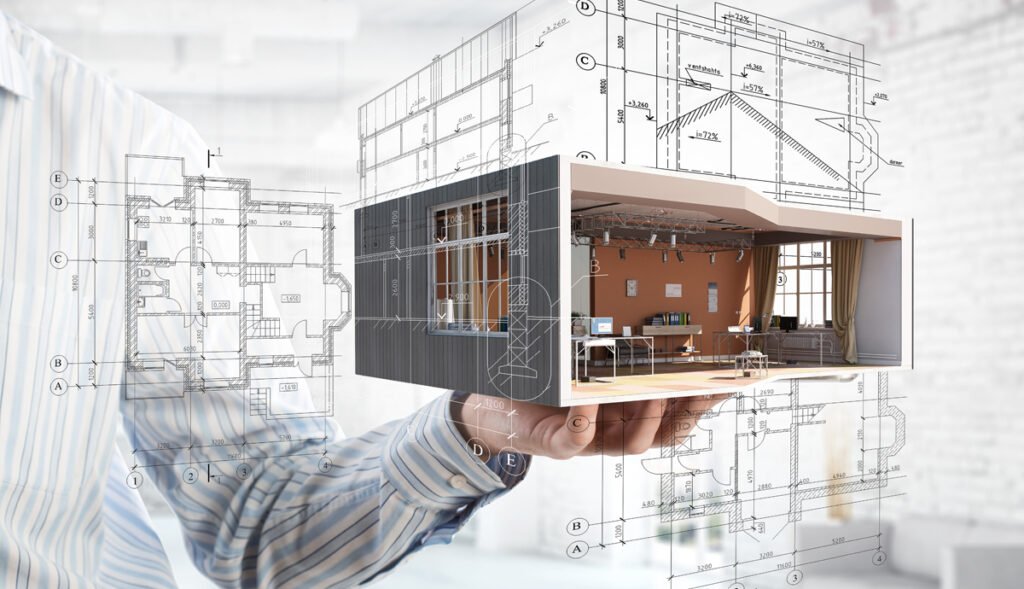
Features
High level of detail
Digital models include specific details on building components, such as exact dimensions, materials and connections.
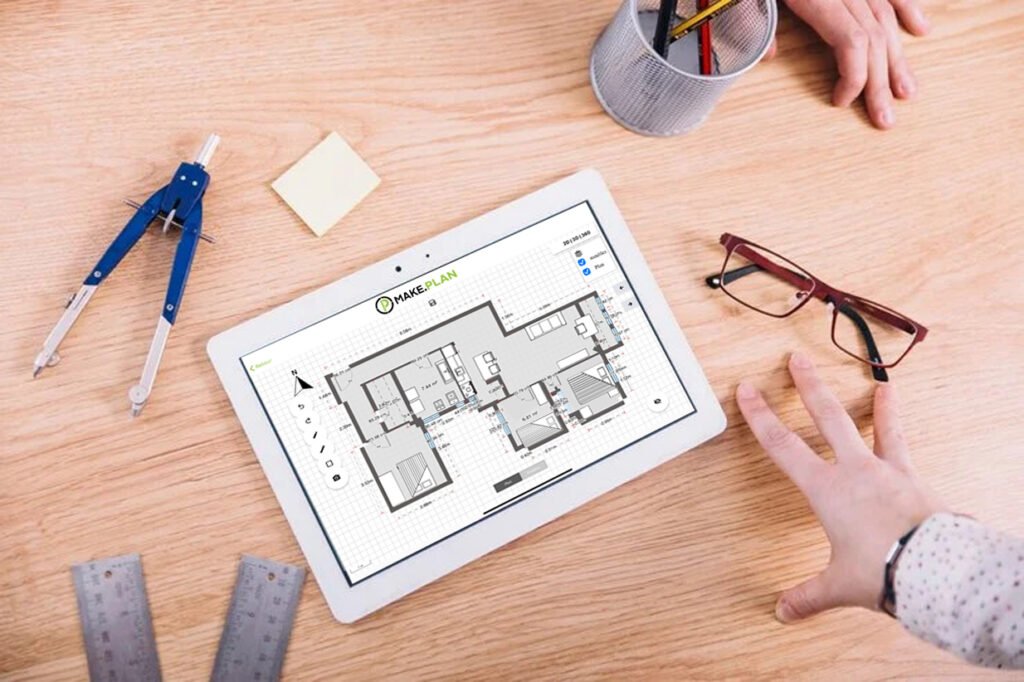
BIM integration

Use digital mock-ups to integrate your projects into BIM (Building Information Modeling) environments, facilitating collaboration between the various stakeholders.
Advanced visualization
Benefit from precise, interactive 3D visualization, to help you better understand and communicate your renovation projects.

Renovation scenario
Planifiez et Visualisez Différents Scénarios de Rénovation MAKE.PLAN vous permet de développer et de comparer divers scénarios de rénovation pour choisir la meilleure approche et optimiser vos décisions de projet.
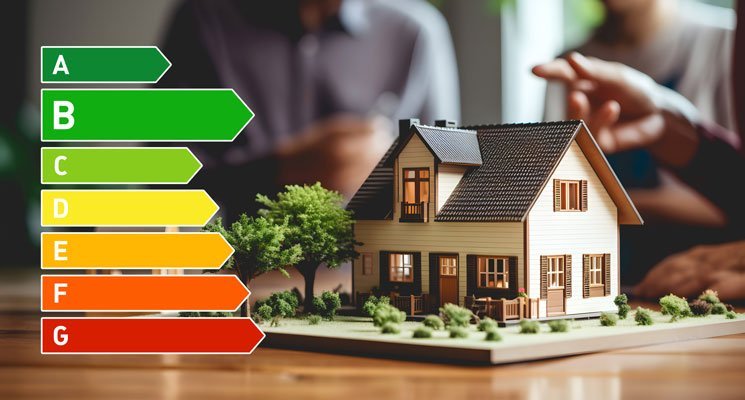
Features
Scenario Development
Create several renovation scenarios by modifying building components, materials and construction methods.
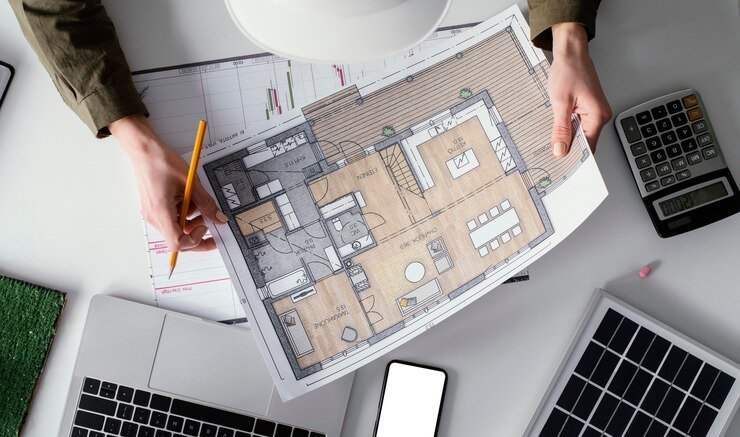
Scenario comparison
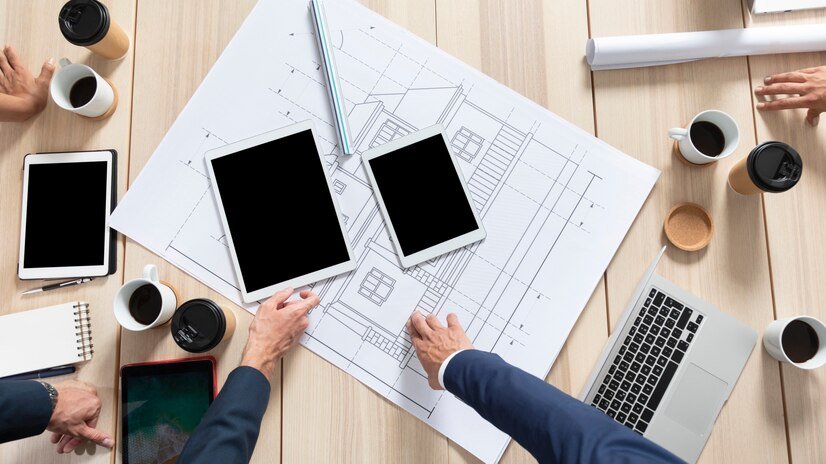
Easily compare different scenarios to assess the benefits, costs and timescales of each option.
Simulation and Visualization
Use simulation tools to visualize the potential outcomes of each scenario, facilitating decision-making.
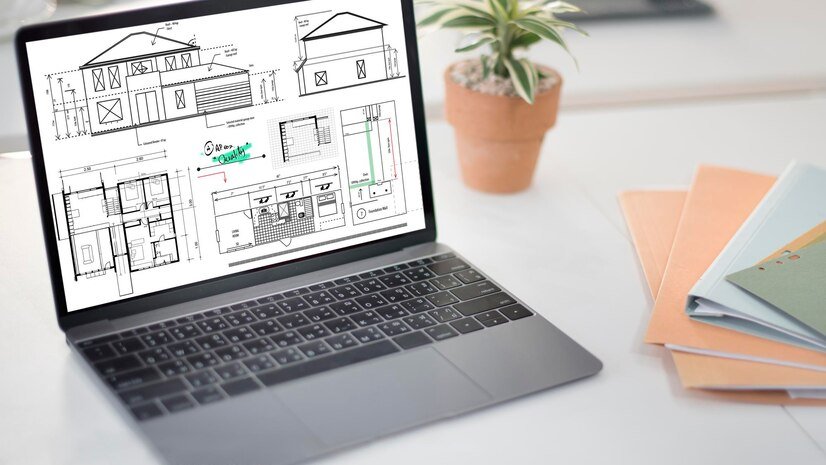
Estimates based on quantitative data from the plan
Générez des Estimations Précises pour Vos Projets de Rénovation MAKE.PLAN utilise les données quantitatives issues des plans pour générer des estimations détaillées et précises des coûts et des ressources nécessaires pour vos projets de rénovation.
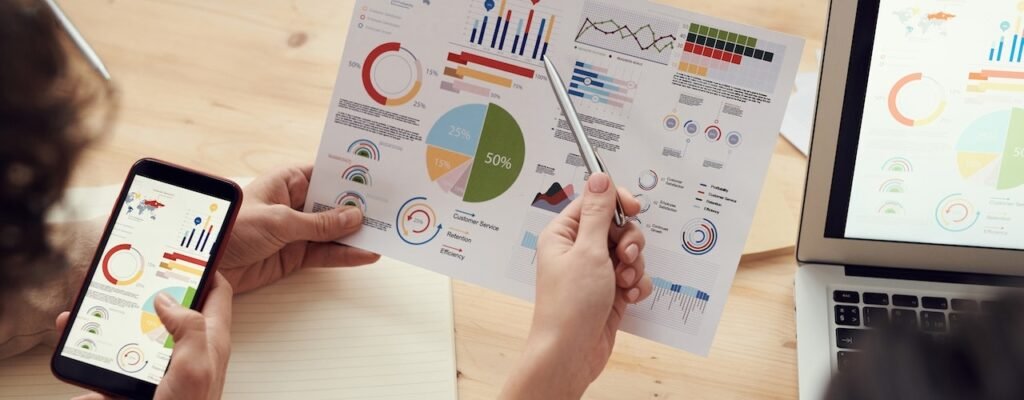
Features
Quantitative Data Extraction
Automatically retrieve quantitative data from drawings, such as dimensions, surface areas and volumes.
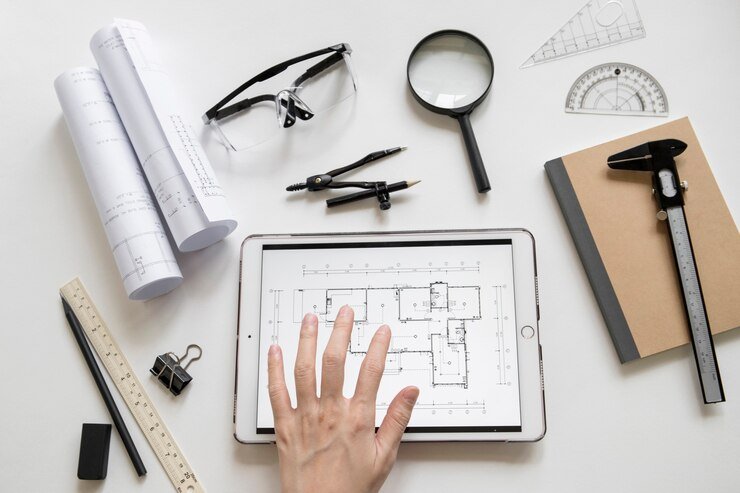
Calcul des Coûts
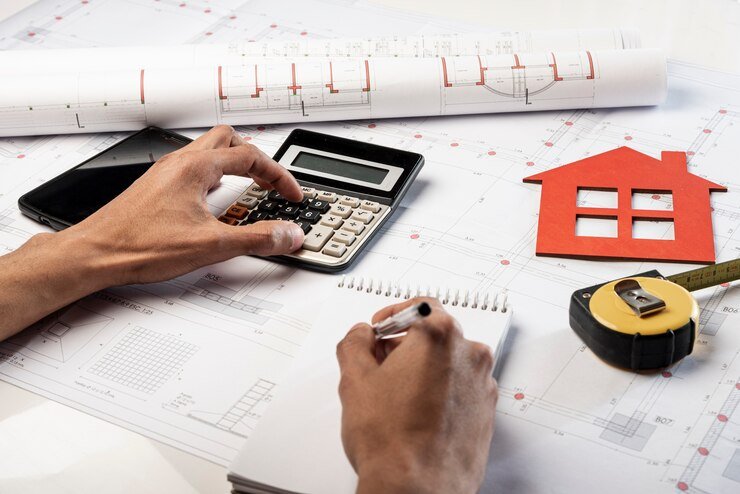
Use this data to estimate the cost of materials, labor and other resources required for renovation projects.
Report generation
Create detailed cost estimate reports, facilitating budget planning and resource management.

testimonial
MAKE.PLAN has revolutionized our energy diagnostics process.
Jean Dupont, Diagnostician

Join our newsletter
Be the first to hear all our news.

MAKE.PLAN is a tool for instant 2D/3D surveys, designed for professionals, architects, engineers, construction/renovation specialists and others. It lets you modify plans and create 3D models.
Company
Presse
Use Cases
legal
Download the app
MAKE.PLAN is a tool for instant 2D/3D surveys, designed for professionals, architects, engineers, construction/renovation specialists and others. It lets you modify plans and create 3D models.
Company
Presse